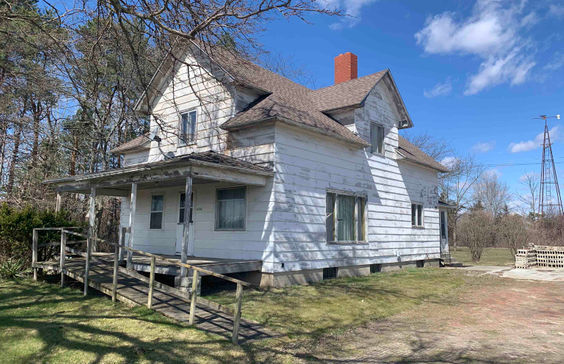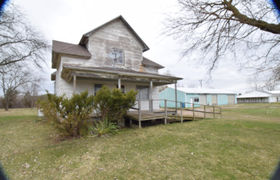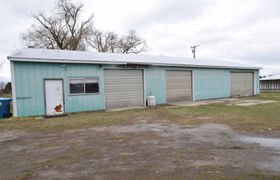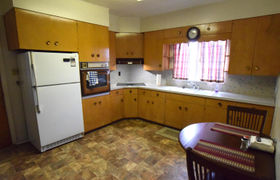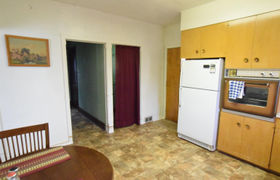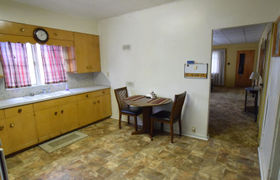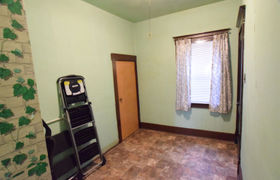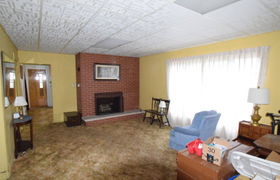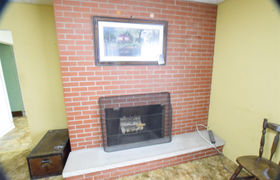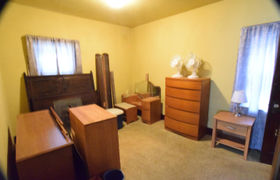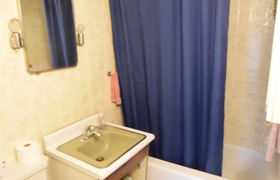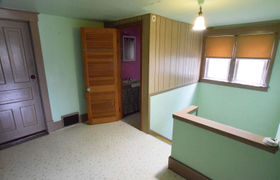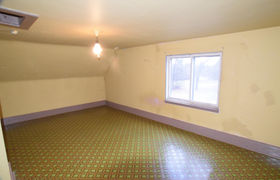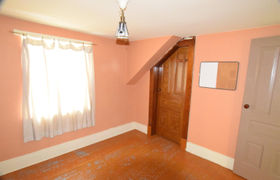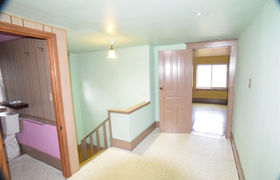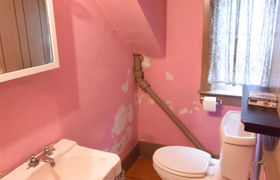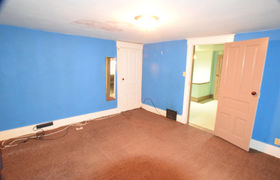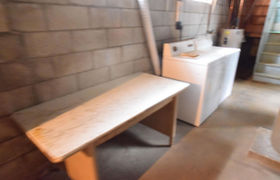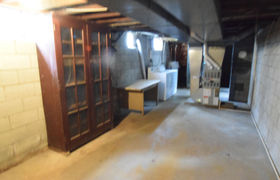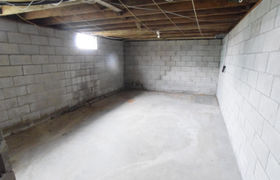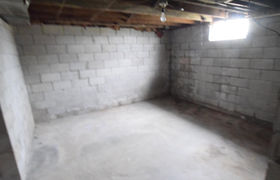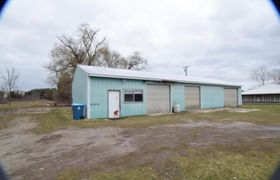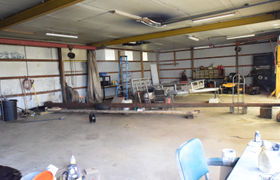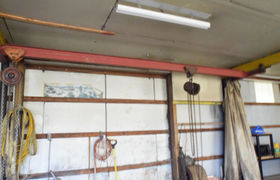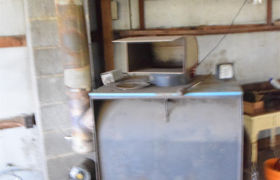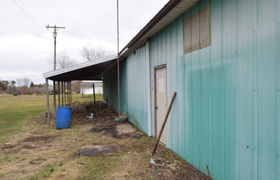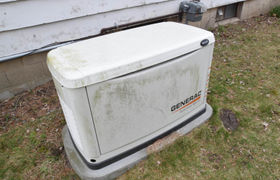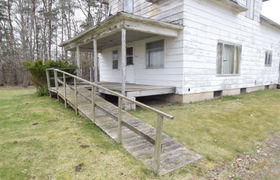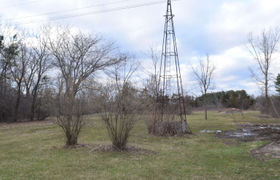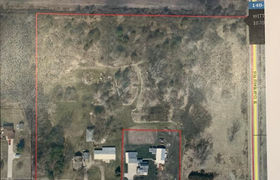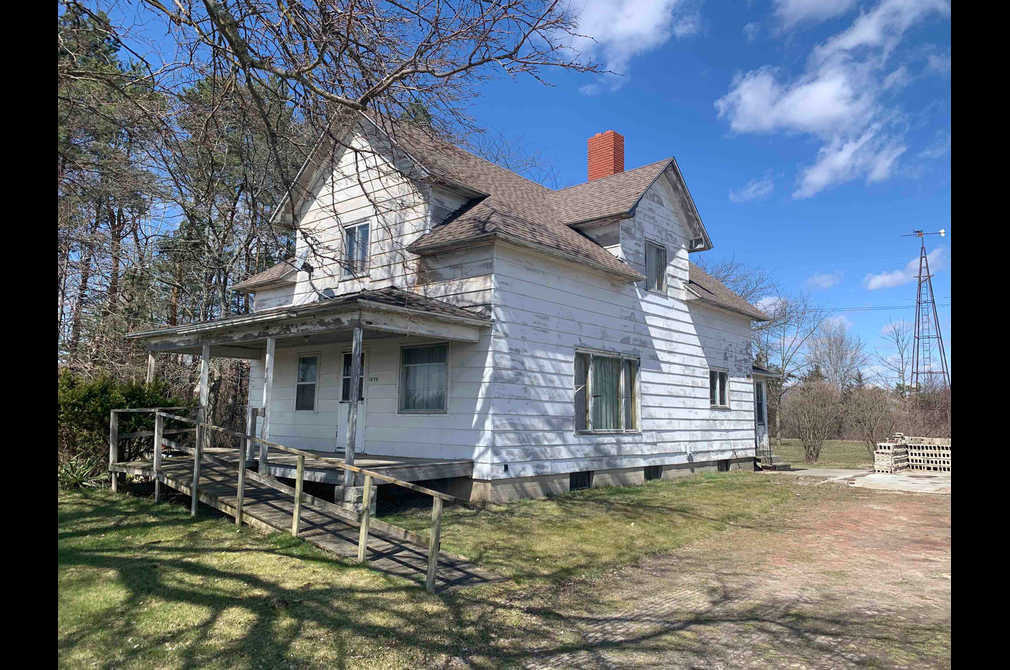$1,287/mo
A home with history in Williams Twp. This house was built in 1915 and was moved onto the current property around the mid 1950's.. It is on a block basement with updated furnace & water heater. The home has many original features including tall ceilings, wide baseboards and original doors. Plenty of windows and spacious rooms. The front of the home currently has a ramp leading to the covered front porch. The rear entrance has an enclosed back porch. Oversized living room with an inviting fireplace. The home is a project house with mostly cosmetic upgrades needed. You can easily add your personal touches and bring it back to life. The yard measures 11.5 acres with some areas treed with trails running through the property. The rear of the property was once farmed. It features a drain along the rear and access along the 644+' of frontage on Garfield road. The outbuilding is HUGE! it is actually a double pole barn the first measuring 30x53 with a cement floor, 3 overhead doors & 1 sliding door, a swinging engine lift plus a double hooked trolley system. The second section of the barn measures 22x30 with a dirt floor and double overhead door perfect for storing large toys. A lean-to runs along part of the barn for additional storage. This is quite the property that you could happily call home. Call today to set up your personal showing.
