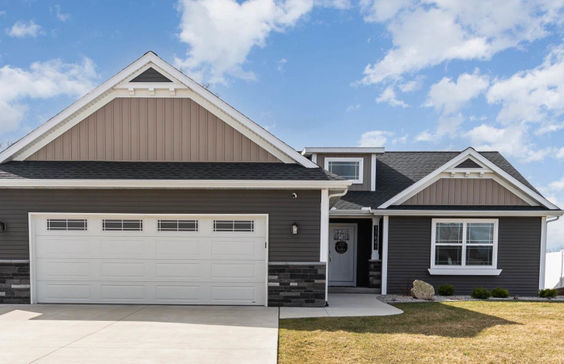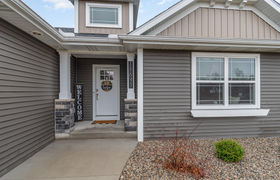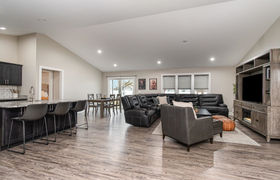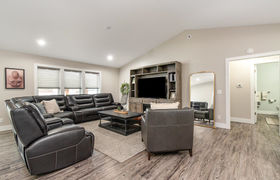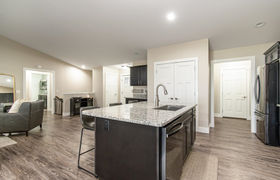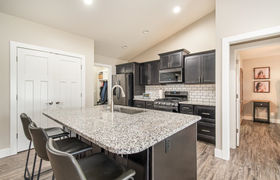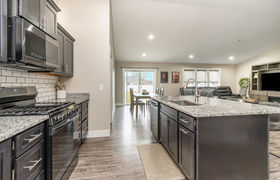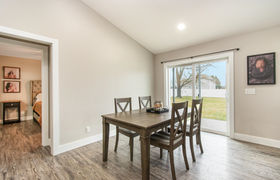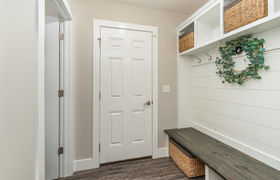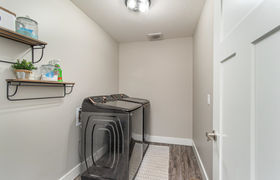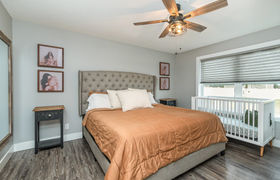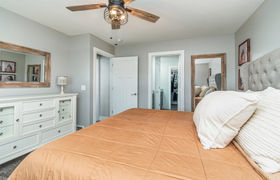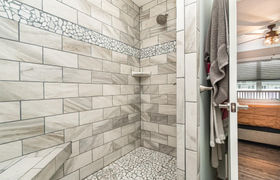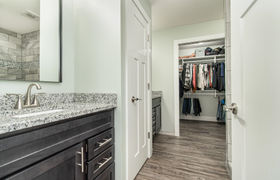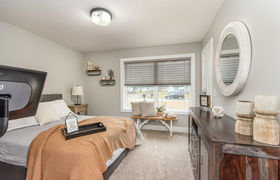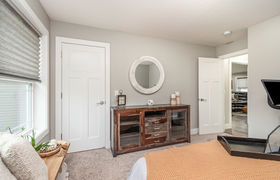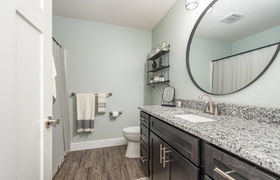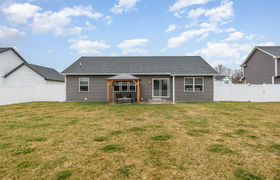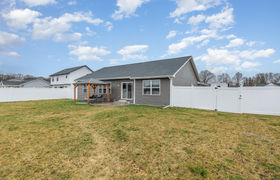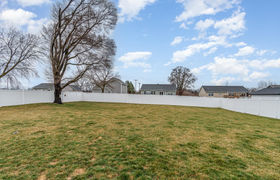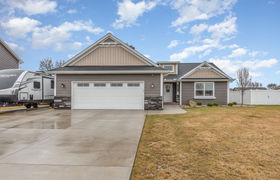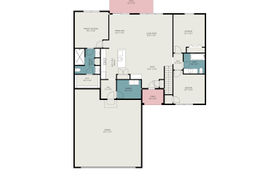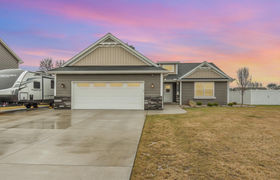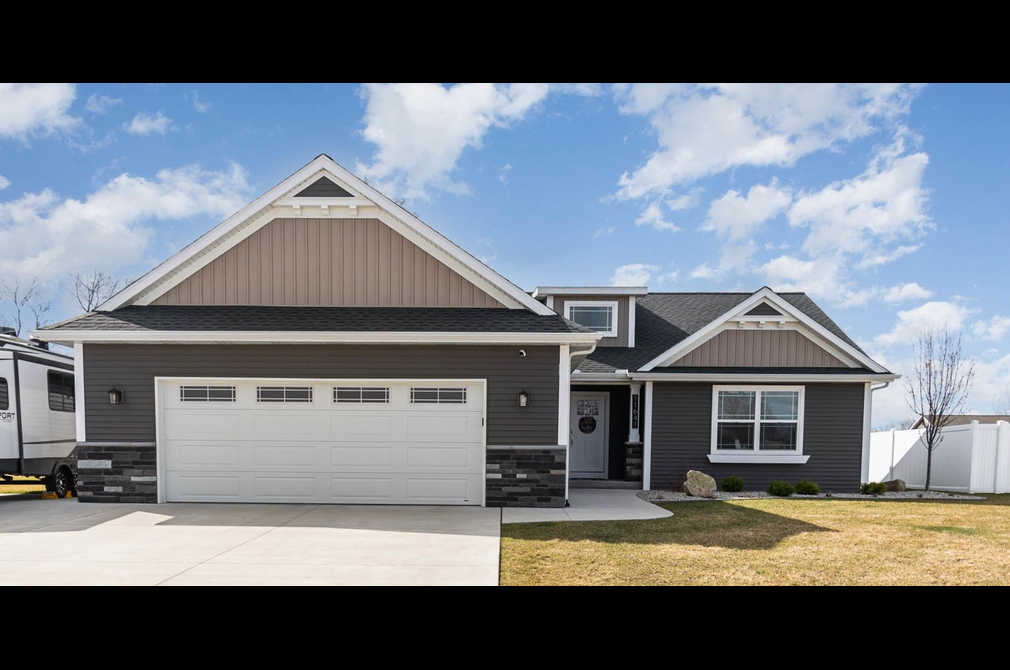$2,267/mo
**Motivated Seller** Welcome home to this beautiful craftsman style ranch with open concept floor plan. Completely move-in-ready with stunning, neutral selections to fit any buyer's style and needs. Featuring 3bedroom and 2full baths situated on an oversized lot in Freeland. The kitchen has all black stainless appliances, including a gas range, dark stained cabinets with granite tops, tile backsplash and pantry. The oversized living room and dining space lead to a fenced backyard and spacious patio for making many summer memories to come. The master suite is situated off the back of the house and has a spacious bathroom with walk-in-tile shower, double vanity sinks and an oversized walk-in-closet. The opposite end of the house has two great size bedrooms with a full bath dividing them. The laundry room and mud room spaces are conveniently located just off the garage and provide great storage with custom built-in-lockers. The basement is unfinished and has a ton of potential with pre-plumbing for a full bath and egress window. This is an impeccably maintained home ready for the next owner. This property must be seen to be appreciated. Schedule your private showing today to view your future home!
