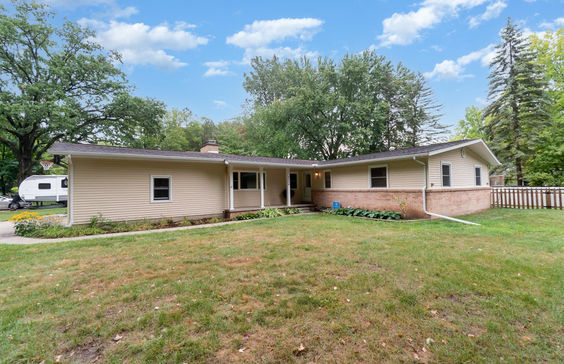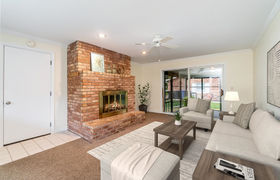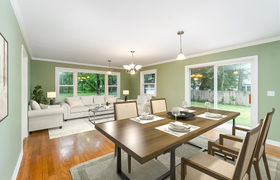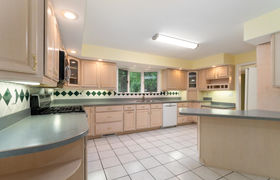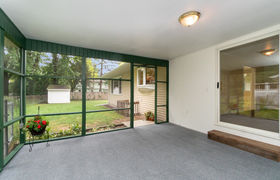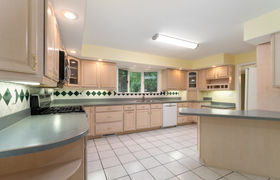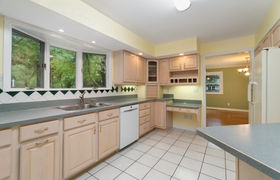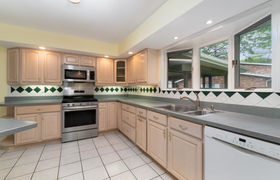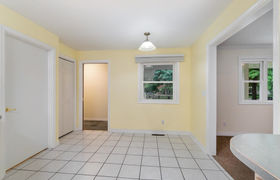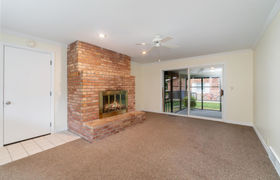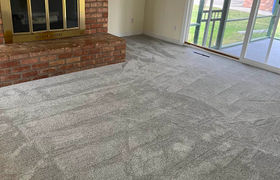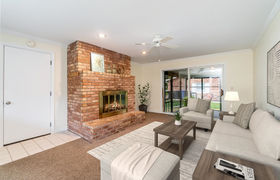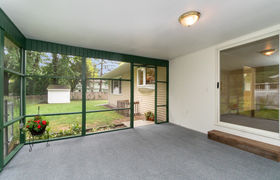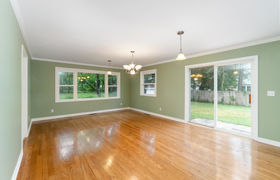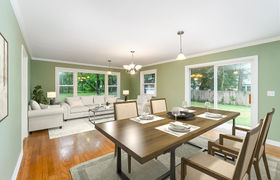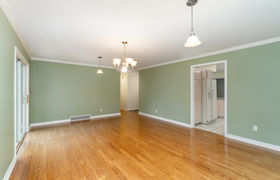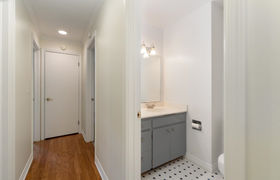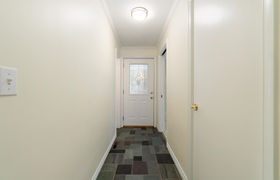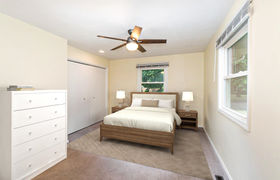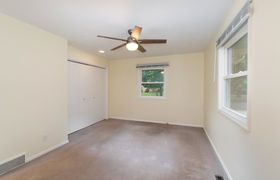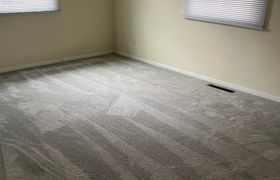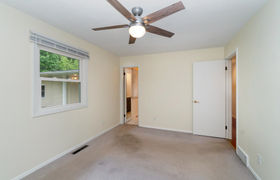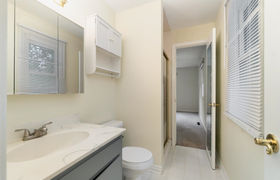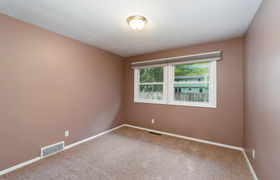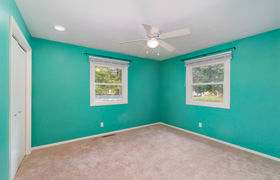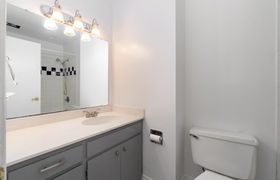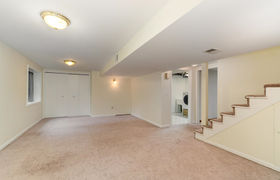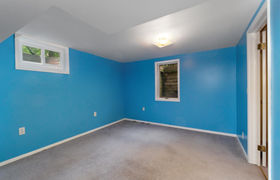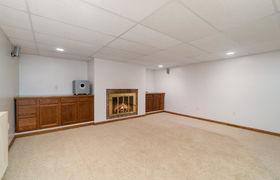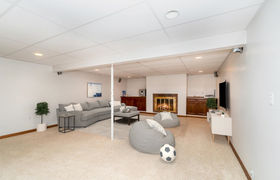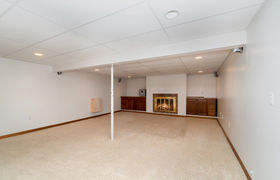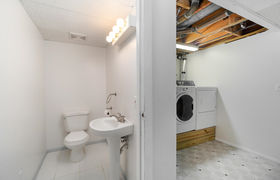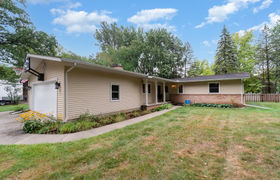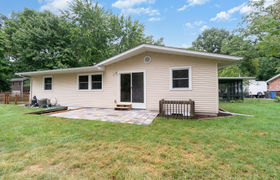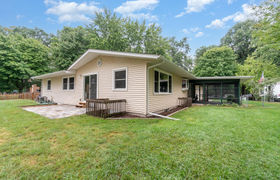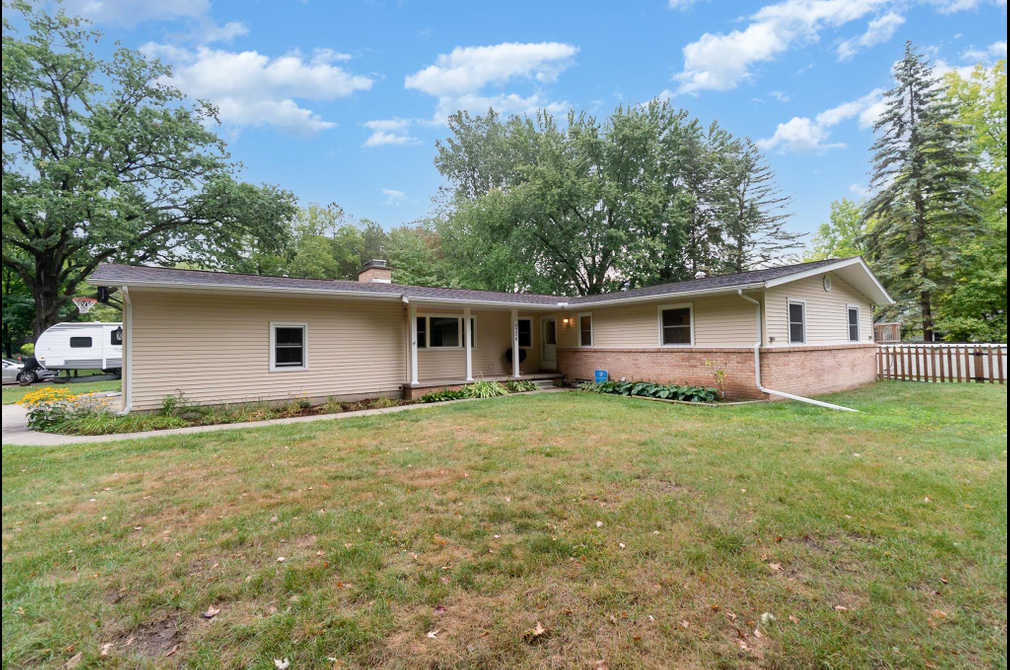$1,365/mo
Traditional L-shaped ranch home in Siebert School district! Move-in ready even includes freshly painted, new carpeting (living room and master bedroom) and updated laundry room. This gem has 4 bedrooms, 2.5 bathrooms, 3 indoor entertaining areas, 2 outdoor entertaining areas, a full finished basement and large fenced in yard with space for a fire ring, a pool, trampoline and a playset. Entering through the front door allows you to either go to the HUGE kitchen or to the large formal living room/dining room. The kitchen is a dream for any use; cooking, baking and hosting. The island allows seating for 5, a breakfast nook for dine in and a large pantry. Through the kitchen is the main floor living room with a wood burning fireplace and access to the screened in porch or the garage. The formal room can be a living room, a dining room or a combo. As a dining room can hold a 4’ x 18’ dining room table, room for 20 - 24 guests. The main floor bedrooms are in their own wing. 2 bedrooms and a full bathroom and a master suite with a full bathroom. Once in the basement, don’t be fooled this is not the family room. This great room has an egress window and a large closet. The fourth bedroom is the Lions Den. It is ready for a die-hard fan. The laundry room is light and bright and ready to match those socks. A half bath, workshop and storage room complete this wing. Now let’s get to the real family room. At the base of the steps turn right and enjoy this large room complete with a gas fireplace, an egress, alcove for a dining table and plans for a mini kitchenette (planned was a counter with a sink, fridge and microwave). A fabulous place to spend an evening. The 2-car garage has many shelves. A 200-amp service panel with a generator switch and wiring in place. Come and see all to believe.
