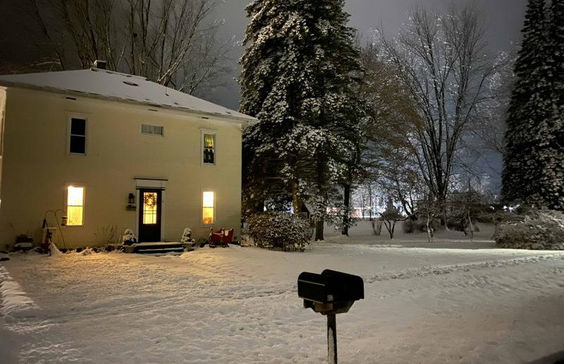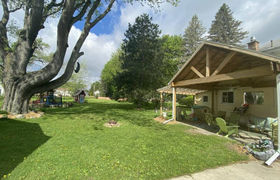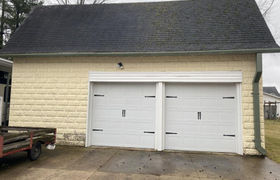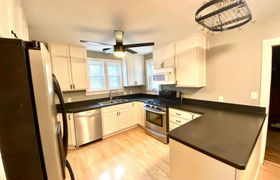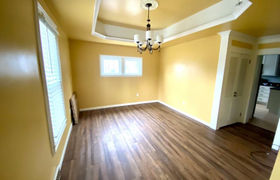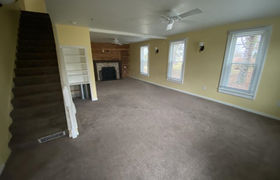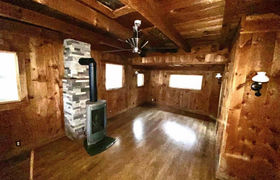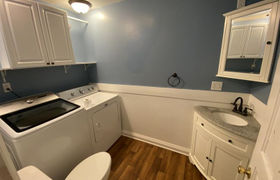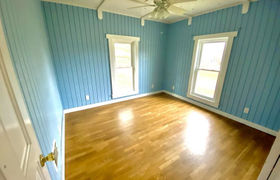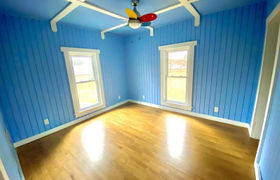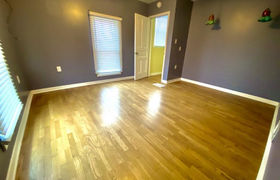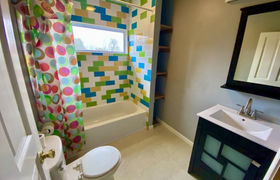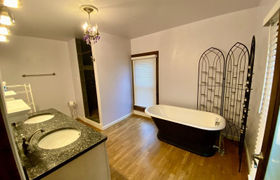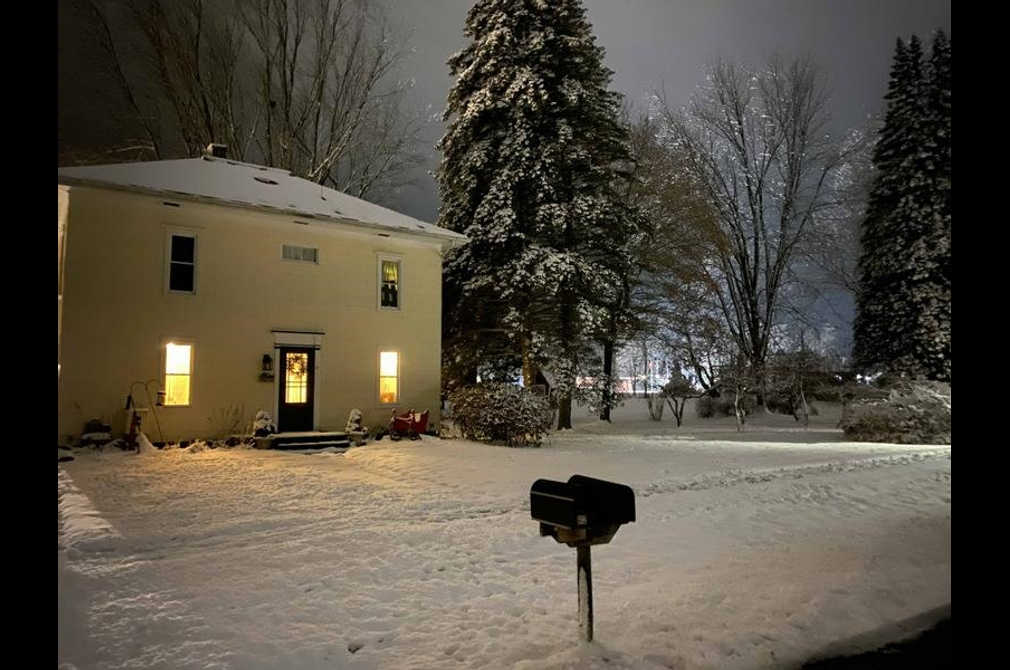$1,287/mo
Historic home with modern charm. One of the first properties in Coleman, there is paper work dating to the original land purchased in 1859! The Prairie Box style home was built in 1911 and much of its original character has stayed in tact. It has very unique features, like false fascia’s inside the book case to hide items, and even a door built under the stairs to access the center of the house. In the unfinished basement several field stones were substituted with mason jars and hidden amongst the masonry work, adding even more unique storage hiding spots. The original barn, now converted to a garage, served as one of the city’s first postmasters horse stalls, and during WWII served as a recycling center for materials rationed during the war. Even the giant silver maple in the back yard has character, with a brick mason at one point building a pylon within a portion of the trunk to help support the massive limbs of the tree. This is all enjoyed from a 300 sq ft deck completed in 2017, perfect for grilling and entertaining outdoors. In addition to the silver maple anchoring the back yard, the front yard features a small orchard with 4 apple and 2 pear trees and the property is built on 4 city lots. Inside the 3 bedroom/3 bath house, major renovations were updated in 2013. Renovations included new PEX plumbing, wiring, spray foam insulation, central air, flooring and windows. The front door was completely refurbished in 2023 and brought back to its original condition. The den, formerly a summer kitchen, is finished in its original rough cut cedar with cedar rafters, window treatments, and faux tin roof inserts. Storage abounds with 750 sq ft above the garage and over 1,100 sq ft in the unfinished basement! There’s also easy access to the attic above the summer kitchen with a custom access door and lighting for even more storage. Located half way between Midland or Mt Pleasant and just a few blocks off the highway, this home has is the perfect location for commuters and weekend trips up north.
